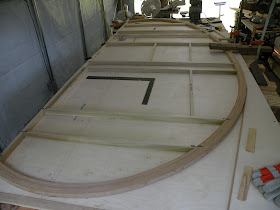The following sequence details the steps to cut and fit the parts for the left side.
First, we set the inner plywood sheets with the bottom to the right, then, after transferring critical measurements, the main left ribs.
The next step was to fit the shoe, or bottom part of the side that will sit on and attach to the floor.
Once the shoe was fit we could proceed to fit the vertical parts and the door and window horizontal pieces.
The above view shows the verticals in place for the door and window, plus one forward of the door. The door sill and header are also visible if not perfectly positioned.
Here the main partition (right) framing is shown. On the inside of the trailer the width of the vertical is expanded to allow for attachment of the partition via a wing attached to the partition plywood. Another piece is added to fill out the thickness of the rib and allow for support/attachment of the outer plywood skin. Likewise, another assembly is positioned (left) to provide for attachment of shelving inside the galley.
Here the entire left side is cut and fit (but not attached):
The ribs have yet to be trimmed at the bottom edges. The door is in the large opening to the right, and the window in the rectangular opening to the left of the door.
Tomorrow we will glue/nail/screw the left side together. After that, the next step is to adhere the plywood inner skins to the side structures, then trim the plywood to the ribs.



















